
|
|
|
|
|
|
|
|
|
|
|
|
|
|
|
|
|
|

Our New Chapel, A House of Prayer!
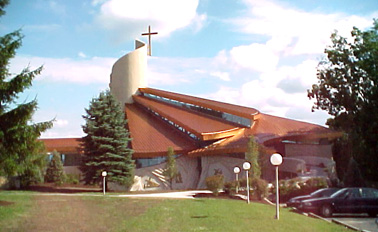
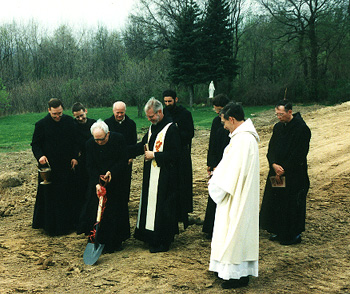 by
the ground breaking ceremony in which the eldest monk, Br. Benedict, dug
up the “first” shovel of dirt. The first major task at hand was the
digging of the foundation. More than once, when the foundation was
dug, heavy rain followed and much of the work had to be redone. Finally,
when the weather settled, the foundation was poured. More than a
dozen truck loads of concrete were used during this process.
by
the ground breaking ceremony in which the eldest monk, Br. Benedict, dug
up the “first” shovel of dirt. The first major task at hand was the
digging of the foundation. More than once, when the foundation was
dug, heavy rain followed and much of the work had to be redone. Finally,
when the weather settled, the foundation was poured. More than a
dozen truck loads of concrete were used during this process.
To facilitate the work on all
aspects of such a complex building, the architect, a dear friend of the
community, William Wyzinski moved in with us and remained 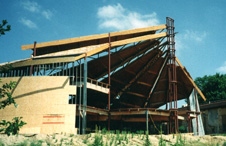 with
us for almost two and a half years. Among the workers hired were
some who had previously worked for us building our retreat house many years
ago. During this time, the employment opportunities for other jobs
were in abundance, so it was difficult to find quality laborers and craftsmen.
This of course slowed down the progress of the project. On the other
hand, there were (and still are) many who labored diligently and respected
the monastic environment in which they worked in.
with
us for almost two and a half years. Among the workers hired were
some who had previously worked for us building our retreat house many years
ago. During this time, the employment opportunities for other jobs
were in abundance, so it was difficult to find quality laborers and craftsmen.
This of course slowed down the progress of the project. On the other
hand, there were (and still are) many who labored diligently and respected
the monastic environment in which they worked in.
Along with the problems with acquiring laborers, the steel company failed to deliver the columns and beams on time which in turn delayed the completion of the project considerably. For this reason, we started the renovation of the monastery - originally scheduled for after the chapel was finished. While the work required for the renovations was substantial, this project did not require as much material. From that point on, work proceeded on both buildings simultaneously.
To help us tear down walls, paneling, windows, etc. of the rooms in the old monastery, we organized the first of many “Volunteer Days” in which our friends and neighbors came to share in the hard work of construction. In the beginning, most of those “Volunteer Days” were spent staining and treating the incredible number of wooden beams used in both the new chapel and the monastery, but soon it came also to include work such as digging, painting, plumbing, cleaning and many other tasks.
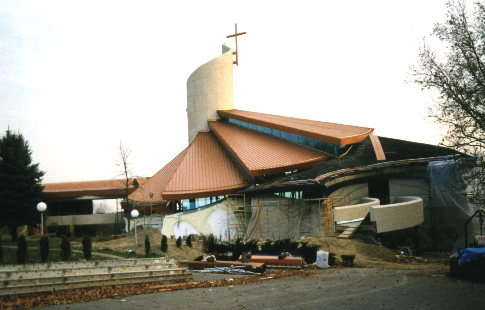 The unusual design of the chapel continually produced delays from the companies
sub-contracted (many of the fixtures used in the chapel had to be custom
made, such as glass and the roofing) and the workers who had to figure
out different ways of doing tasks that they did normally in more conventional
buildings. Two exterior walls had to be redone
The unusual design of the chapel continually produced delays from the companies
sub-contracted (many of the fixtures used in the chapel had to be custom
made, such as glass and the roofing) and the workers who had to figure
out different ways of doing tasks that they did normally in more conventional
buildings. Two exterior walls had to be redone 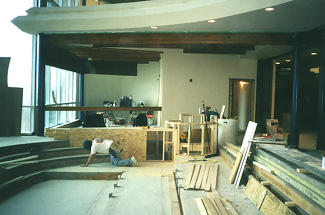 because
more efficient ways of working with the dryvit (the material which is used
on the exterior walls) were discovered. So slow was the progress
at times that no one seemed to be able to see the light at the end of the
tunnel. Some of our volunteers even playfully nicknamed the chapel
“Our Lady of Perpetual Construction”.
because
more efficient ways of working with the dryvit (the material which is used
on the exterior walls) were discovered. So slow was the progress
at times that no one seemed to be able to see the light at the end of the
tunnel. Some of our volunteers even playfully nicknamed the chapel
“Our Lady of Perpetual Construction”.
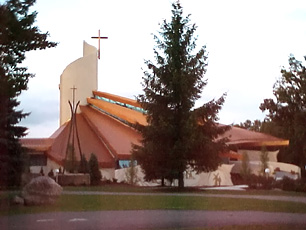 Nevertheless in January of this year, with the pouring of the concrete
floors on all three levels of the chapel, the rest of the work seemed to
speed up. Soon, the furnaces were installed, all the dry wall was
finished, followed by painting, and the installation of carpeting, floor
tiles, choir stalls, interior glass, bathroom equipment, etc. The
workers who are doing the landscaping completed an incredible amount of
work in the past two weeks. Although it was unfinished, it complemented
the building well by the time of the blessing. Even though the chapel
complex itself still requires more work in the print shop and the kitchenette,
the main worship area where the Mass and the Divine Office are celebrated
will not be affected.
Nevertheless in January of this year, with the pouring of the concrete
floors on all three levels of the chapel, the rest of the work seemed to
speed up. Soon, the furnaces were installed, all the dry wall was
finished, followed by painting, and the installation of carpeting, floor
tiles, choir stalls, interior glass, bathroom equipment, etc. The
workers who are doing the landscaping completed an incredible amount of
work in the past two weeks. Although it was unfinished, it complemented
the building well by the time of the blessing. Even though the chapel
complex itself still requires more work in the print shop and the kitchenette,
the main worship area where the Mass and the Divine Office are celebrated
will not be affected.
One of the first things one notices
when visiting our chapel are the Stations of the Cross on the exterior
walls. They were made with dryvit given form (underlayed) by a very
dense form of Styrofoam which is capable of enduring the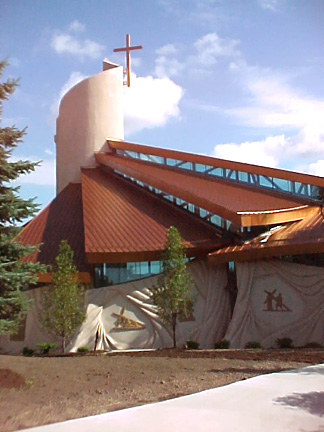 rigors of the changing weather conditions of this area. When these
are completed and installed (so far only nine are on the building), everyone
will be able to pray the Stations of the Cross by walking around the building
on the paved path which will be finished very soon as well.
rigors of the changing weather conditions of this area. When these
are completed and installed (so far only nine are on the building), everyone
will be able to pray the Stations of the Cross by walking around the building
on the paved path which will be finished very soon as well.
Another aspect of the building
that catches the eye are the beautiful and massive doors at the entrance
of the building. Skillfully carved by Keith Shuert, they have tear
shaped stained glass fixtures on them which perfectly match the design
of the doors as well as the exterior of the building. Inside the
building, on the right side, is a large circular faceted glass window with
the letters CSPB, an inscription taken from the medal of St. Benedict.
This piece of art is a visual spectacle when the sun 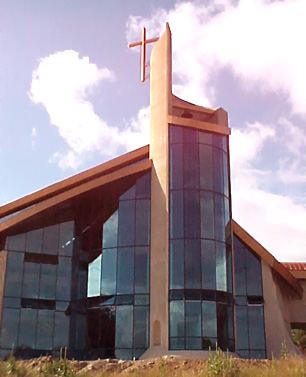 shines
through it. Another interesting feature are the choir stalls (designed
by William Wyzinski and built by Keith Shuert). They are a great
achievement of simplicity and functionality, to which the beauty and color
of the wood compliments that of the altar and the rest of the wooden fixtures
in the main body of the chapel. The best “decorative feature” of
the monastery is the one created by God. Facing South, the entire
wall behind the sanctuary is a made up of glass and through it one can
see the beauty with which the Lord has gifted our monastery. Finally,
looking toward the sanctuary, one cannot help but observe the blue metal
column to the left, behind of the altar. In the middle of the four
beam column sits the tabernacle. All the wooden beams on the ceiling
connect to the column as it represents the truth that Christ has to be
the center and foundation of our lives in order us to keep the temple of
God (our very selves) a holy and sacred place.
shines
through it. Another interesting feature are the choir stalls (designed
by William Wyzinski and built by Keith Shuert). They are a great
achievement of simplicity and functionality, to which the beauty and color
of the wood compliments that of the altar and the rest of the wooden fixtures
in the main body of the chapel. The best “decorative feature” of
the monastery is the one created by God. Facing South, the entire
wall behind the sanctuary is a made up of glass and through it one can
see the beauty with which the Lord has gifted our monastery. Finally,
looking toward the sanctuary, one cannot help but observe the blue metal
column to the left, behind of the altar. In the middle of the four
beam column sits the tabernacle. All the wooden beams on the ceiling
connect to the column as it represents the truth that Christ has to be
the center and foundation of our lives in order us to keep the temple of
God (our very selves) a holy and sacred place.
The Chapel Blessing
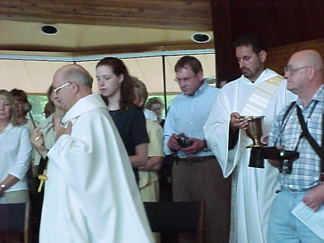 This past Saturday, our community celebrated the Mass in our new chapel
for the first time. After four years of waiting, the facility was
blessed during this special Liturgy presided over by Right Reverend Andrea
Pantaloni, Abbot General of our congregation. Many of our families,
friends and neighbors participated in this long awaited event. Before
the celebration, the monks along with many of our friends scrambled to
complete last minute touches (dusting, polishing, re-arranging, vacuuming,
etc.) in order to make the occasion just right. The Schola (the monastery
choir) also took the time to get used to the new sound system, because
the equipment had just arrived that afternoon (in the old chapel, microphones
were not used). All in all, the entire ceremony went off without
a hitch.
This past Saturday, our community celebrated the Mass in our new chapel
for the first time. After four years of waiting, the facility was
blessed during this special Liturgy presided over by Right Reverend Andrea
Pantaloni, Abbot General of our congregation. Many of our families,
friends and neighbors participated in this long awaited event. Before
the celebration, the monks along with many of our friends scrambled to
complete last minute touches (dusting, polishing, re-arranging, vacuuming,
etc.) in order to make the occasion just right. The Schola (the monastery
choir) also took the time to get used to the new sound system, because
the equipment had just arrived that afternoon (in the old chapel, microphones
were not used). All in all, the entire ceremony went off without
a hitch.
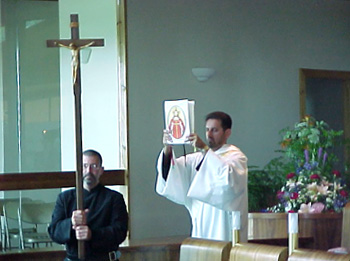 The emphasis of the Liturgy was not on the beautiful building. During
his homily, Prior, Fr. Daniel Homan highlighted the fact that we as members
of Christ’s Church are the temple of God and the new chapel is an expression
of this. He took the time to thank the workers, the many volunteers
and the monks for the thousands of hours contributed to this ambitious
project. Mentioned also was the patience that kept the monks hopeful
during the long four year process and the love that our neighbors and friends
have shown us in sharing our vision.
The emphasis of the Liturgy was not on the beautiful building. During
his homily, Prior, Fr. Daniel Homan highlighted the fact that we as members
of Christ’s Church are the temple of God and the new chapel is an expression
of this. He took the time to thank the workers, the many volunteers
and the monks for the thousands of hours contributed to this ambitious
project. Mentioned also was the patience that kept the monks hopeful
during the long four year process and the love that our neighbors and friends
have shown us in sharing our vision.
The Abbot General’s address at the end of the Liturgy revealed a lot about the “outside” perspective of the project. He admitted that he and other monks in Rome had some apprehension about the project. After the blessing date had been postponed so many times and so much effort had been put into the project, he was relieved and overjoyed when the phone call came asking him to travel to the U.S. for the occasion. He finished the speech by thanking the congregation, the workers and especially the monks for the hard work, prayerful support and dedication required to make such a project possible.
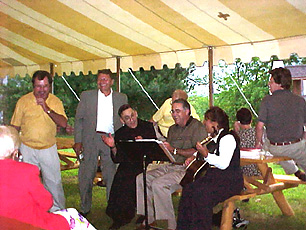 After the Mass, there was an outdoor picnic style celebration during with
good, friendly conversation and joyful singing. Attending the event
were not only our friends from the immediate area. We were also delighted
to celebrate this special day with our friends and workers from Canada.
The entire event was a blessed occasion and everyone including the monks
look forward the future with greater enthusiasm.
After the Mass, there was an outdoor picnic style celebration during with
good, friendly conversation and joyful singing. Attending the event
were not only our friends from the immediate area. We were also delighted
to celebrate this special day with our friends and workers from Canada.
The entire event was a blessed occasion and everyone including the monks
look forward the future with greater enthusiasm.
We would like to take the opportunity to thank all our visitors and friends for supporting our monastic life. We also would like to extend an invitation to those in our area who have never seen our house of prayer to come and see it for themselves. For directions, to arrange a tour of our chapel or other information, feel free to e-mail us. Thank you!
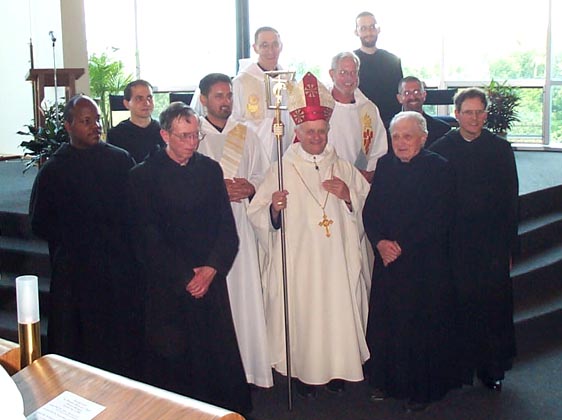
THIS NEWS PAGE IS
UPDATED EVERY TUESDAY.
FOR ARCHIVED NEWS,
CLICK
HERE.
|
|
|
|
|
|
|
|
|
|
|
|
|
|
|
|
|
|